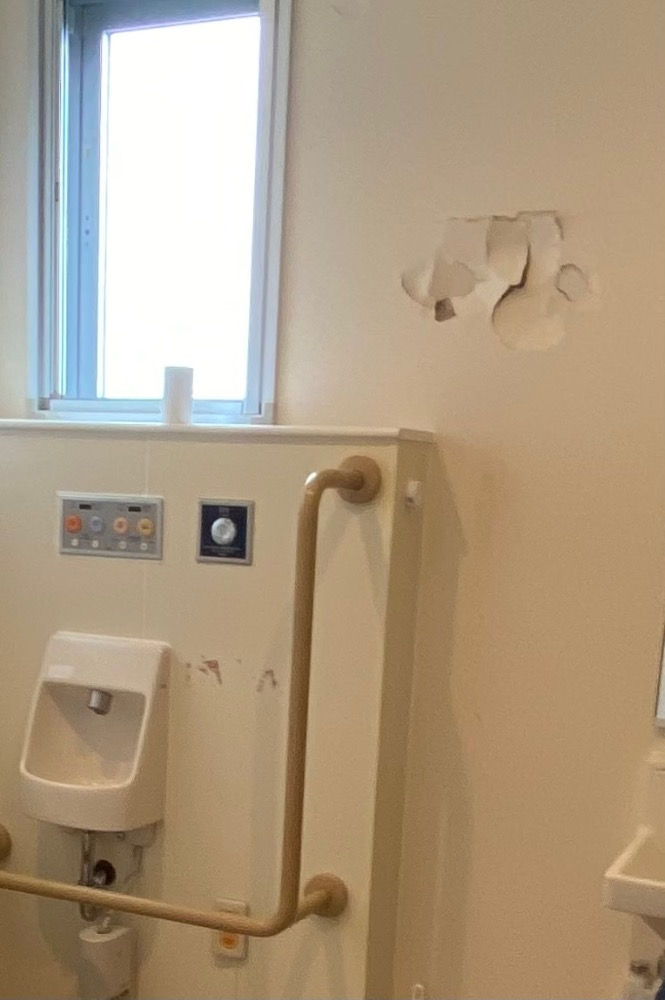Clients
- yamadaarchi
- Jun 14, 2022
- 2 min read
Updated: Jan 12, 2024
For us architects, the word "client" usually refers to the project owner who directly hires us for our architectural services. Alternatively a client is called just "owner." While we architects serve the owners first and foremost, in a larger picture the building users and other project stakeholders are also served by our designs. Hence in a sense they are clients without direct communication with the architect. Understanding the needs & wishes of those "indirect" clients and taking their building experience into account are essential to good architectural design. That's part of what we architects are trained to do.
In the case of a new daycare center project for which YA has recently prepared a schematic design, our clients included neuro-divergent (ND) persons who have autistic spectrum disorder with or without intellectual disabilities, their caregiving staffers who are employees of a social care provider organization, and the project owner who hired YA.
The conditions of the ND clients force severe limitations in verbal communication, which can be overwhelmingly frustrating: Those holes punched in the restroom walls speak. Some of their sensory systems can be hyper-sensitive on some days, while their interoception can be hypo-sensitive. Their sensory issues can also make what appears to be a typical normal work spaces—even aesthetically great ones—a not-so-comfortable ones for them to spend a day in.
Our ND clients' quality of life at the facility directly affects that of their homes. And vice versa. In turn it affects their caregiving family members' quality of life as well. That said, when prioritizing the ND clients' facility experience, the architectural design could be most effective.

































